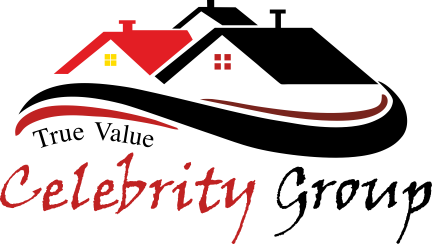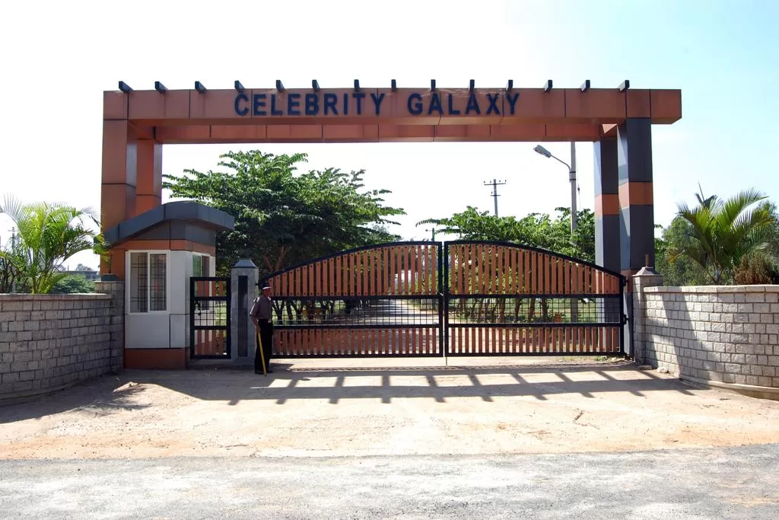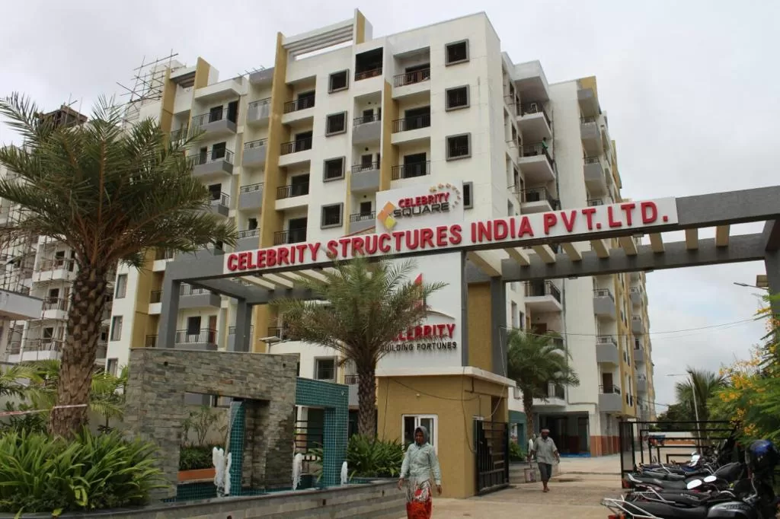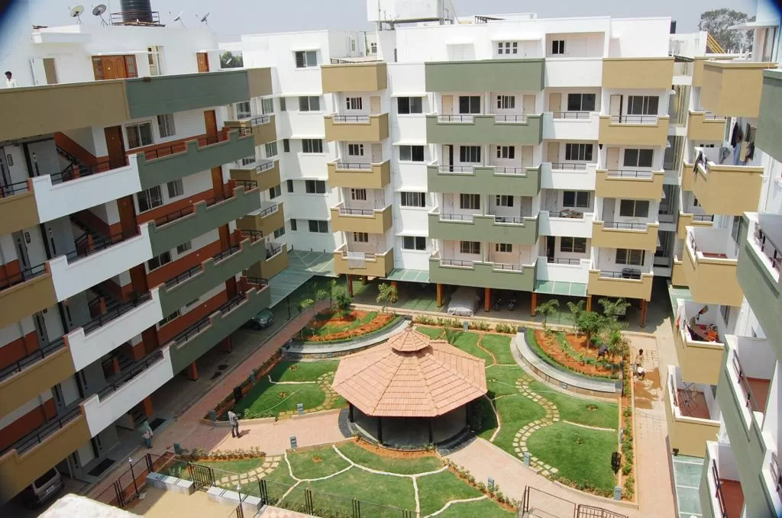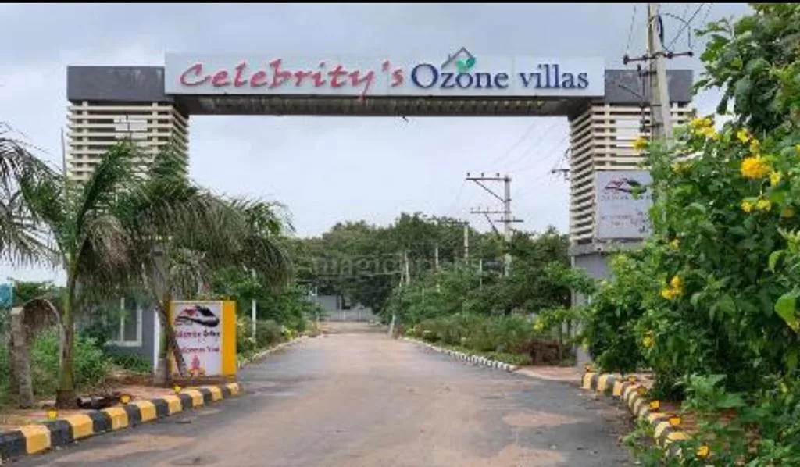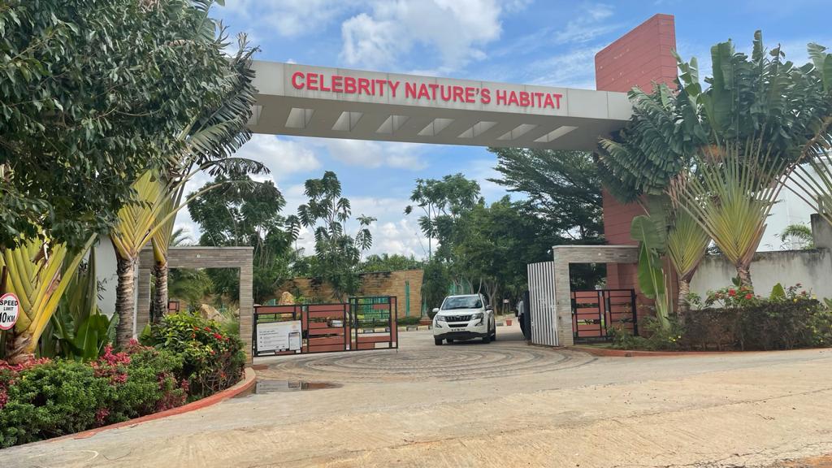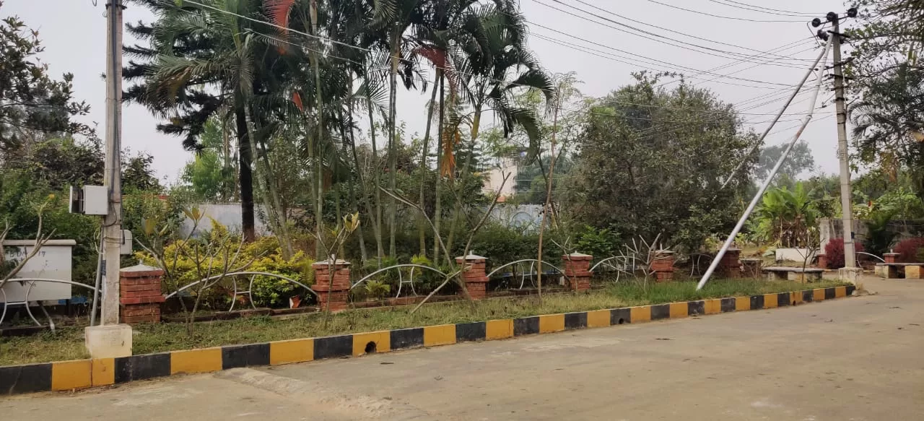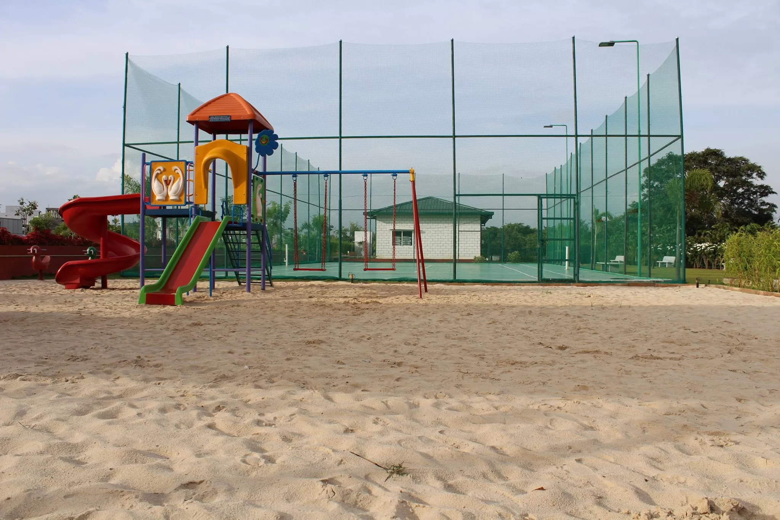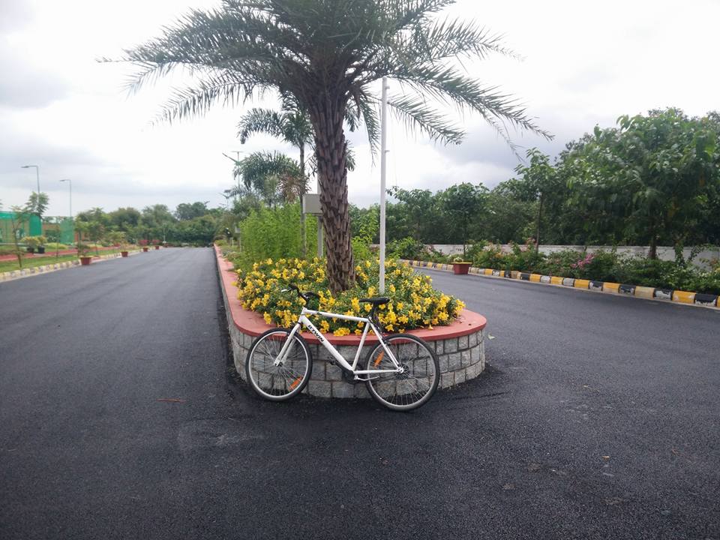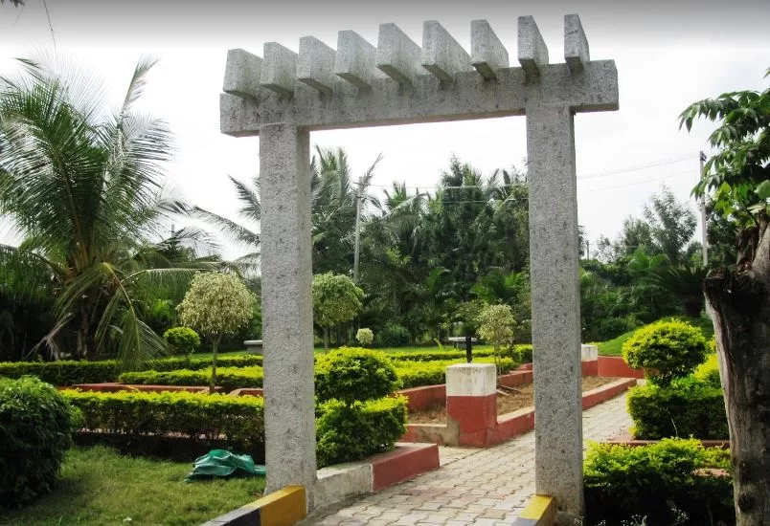Completed Projects
Amenities
40' Wide BlackTop Roads
Architecture Planning
Underground Drainage Systems
Parks with landscaping
Kids play area
Round the clock security
Over head Tank and underground sump
100% vaastu compliance
Transformer with Electrical Lines & Street Lights
Specifications

STRUCTURE
R.C.0 Framed structure

SUPER STRUCTURE
Walls of 6"& 4"total solid blocks

PLASTERING
Internal walls smooth finish. External walls smooth finish

FLOORING
Vitrified tiles

KITCHEN
Platform : Black Granite Sink : Stainless steel with drain board Tiles : 2'0" high g;azzed above platform Water : Provision for water purifier

TOILETS
Ceramic tiles with dado up to 7 ft. in toilets. Good quality sanitary ware, provision for geyser and solar heating system

WINDOWS
UPVC windows with MS Safety grills

Water
Provision For drinking water and Borewell with sump and overhead Tank

DOORS
Main Door Quality teak wood frame with skin shutter with teak finish. Internal Doors Quality non-teak Frames with flush shutters.

ELECTRICAL
Concealed electrical wiring, with circuit breakers for safety. Ample points for power and lighting will be provided. Provision for exhaust fan in kitchen & bathroom. T.V. & Telephone points will be provided in all bed rooms, Living and Dining. .

UTILITY
Provision for washing machine, water line and drainage, with ceramic the flooring

PAINTING
Polishing for Main door, All doors and grill with enamel painting, OBD for internal Walls and ACE paints for external walls.
